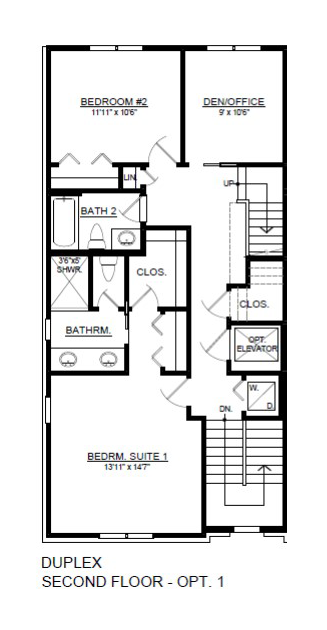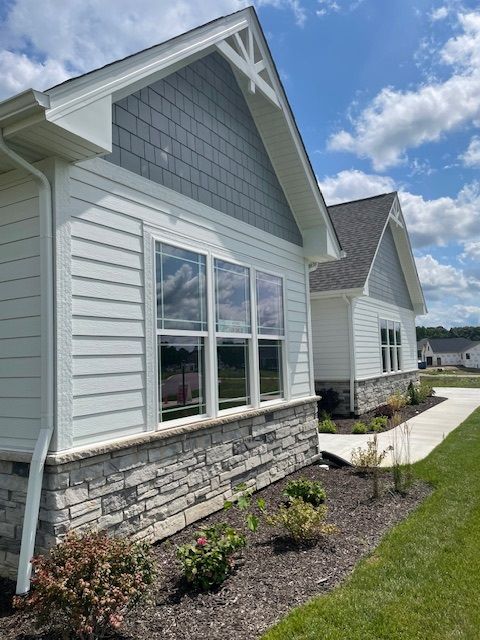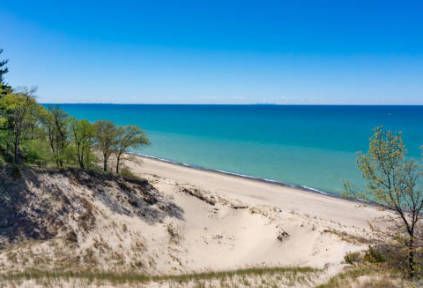The Dream of a Custom Home or Townhome can take months to complete…But…there is an alternative…
As part of our efforts to be of “Service” to our Customers Needs for those who need a more immediate Move-In-Date…we have always tried to provide our Customers with the option of moving into a Brand New Home without waiting for an extended period of time for that Home to be built. Hence, we always have had a number of Quick Delivery Homes, which are "Pre-Started" or “Pre-Completed” Homes available.
These are Homes and Townhomes that are either built or started in anticipation of a Family looking for a quicker Move-In-Date…as follows…
Information is deemed to be reliable, but is not guaranteed. © 2024 MLS and FBS. Prepared by James Janik on Friday, May 10, 2024 1:14 PM. The information on this sheet has been made available by the MLS and may not be the listing of the provider.
CALKINS HILL LUXURY TOWNHOMES
306 Chicago Ave. Unit 5B
Penthouse living in the Hear of Downtown Valpo!
Offering ‘Cosmopolitan Lifestyle’ in the heart of Downtown Valparaiso
- 4-Story Luxury Townhome with it’s own Private Elevator
- 2500 Sqft.
- 8 Rooms
- 2 Bedrooms
- Den Formal Dining, Great Room, Mezzanine with Wet Bar, Flex Room and 2 Car Garage and Private 2 Car Driveway. With Rooftop Terrace
- All in walking distance to “Downtown Valpo”!
- $819,000.00
- READY ~MARCH / 2025!
*This is purely a model, and may not be an exact representation of the featured home.
Due to our continuing efforts to improve our home plans and provide our customers with greater value, all plans, specifications and dimensions shown on this brochure may vary and are subject to change without notice. All customers should refer to their actual plans and specifications for detailed and final information. This brochure is only intended for information purposes (Effective 01/20/23)
SILVER OAKS
3100 Whispering Brook Lane
A Clubhouse Community
Offering 'The Aspen Custom Ranch'
- 2619 Sqft; Lookout Basement
- 3 Car Carriage Garage
- 3 Bedrooms
- 3 Full Baths
- Expansive Cedar Canopy Roof over Deck with 2 Fireplaces (One off the Lanai)
- Open Plan with a 2619 Sq.Ft. Lookout Basement with ~9’ Deeper Pour
- $829,000…READY FOR IMMEDIATE OCCUPANCY!
*This is purely a model, and may not be an exact representation of the featured home.
Due to our continuing efforts to improve our home plans and provide our customers with greater value, all plans, specifications and dimensions shown on this brochure may vary and are subject to change without notice. All customers should refer to their actual plans and specifications for detailed and final information. This brochure is only intended for information purposes (Effective 01/20/23)
LAVISH URBAN LIFESTYLE





















